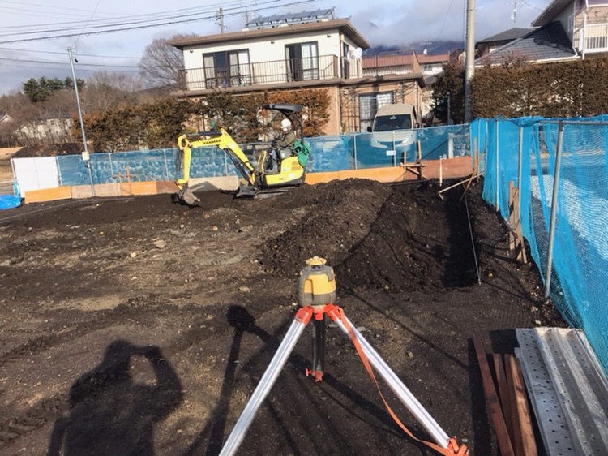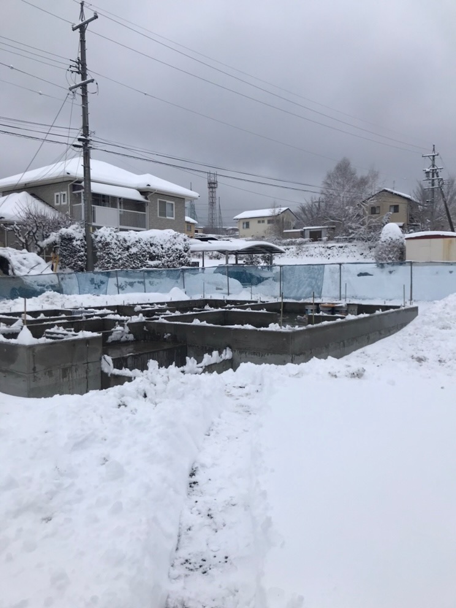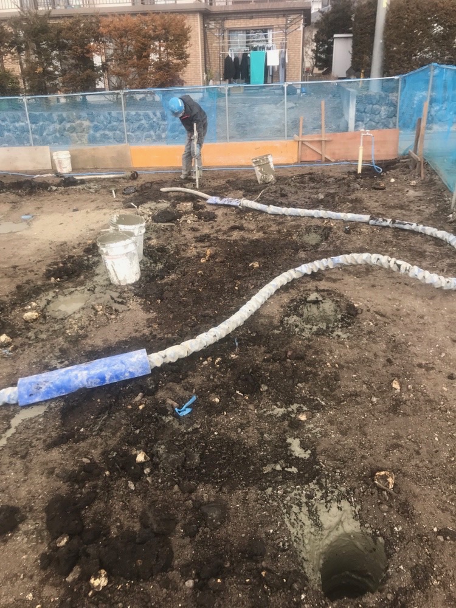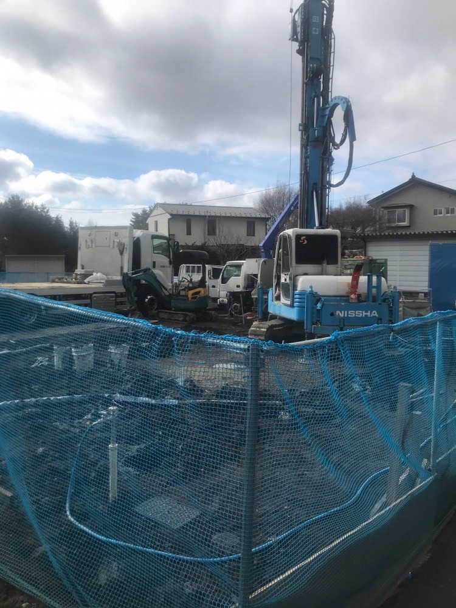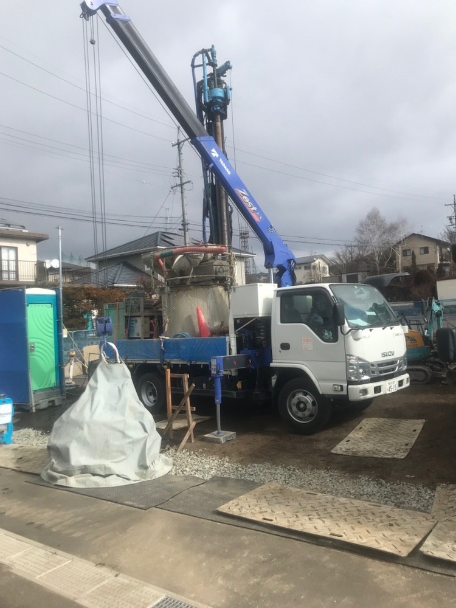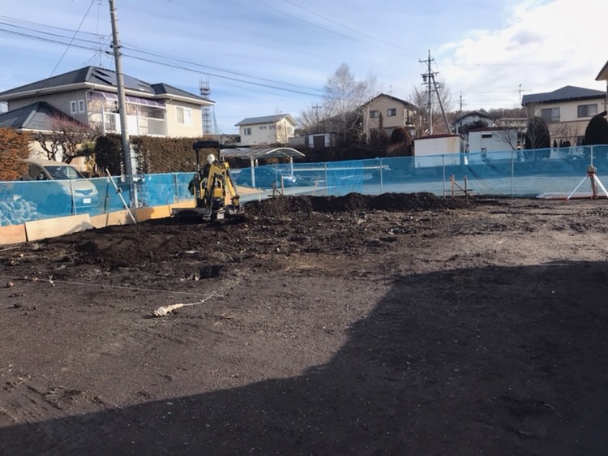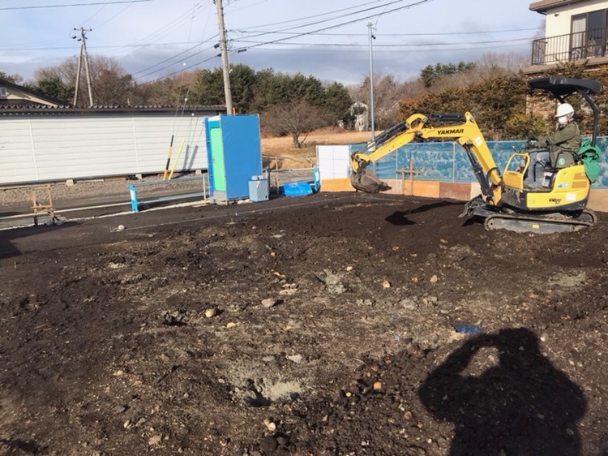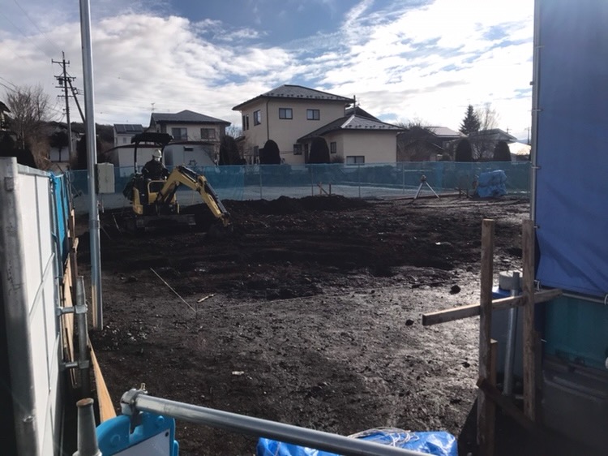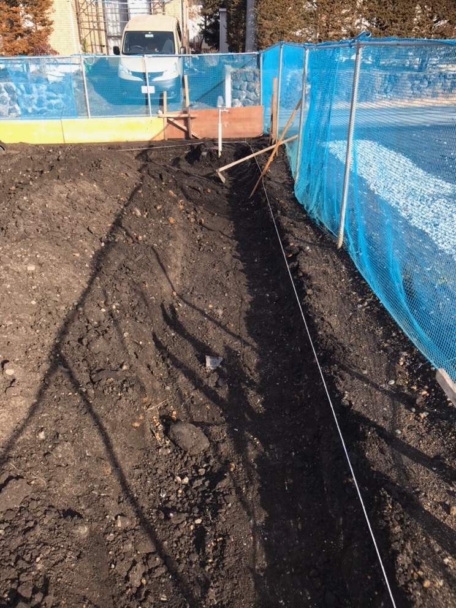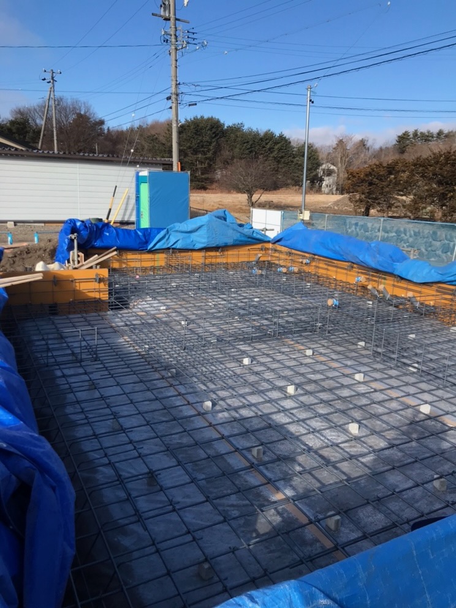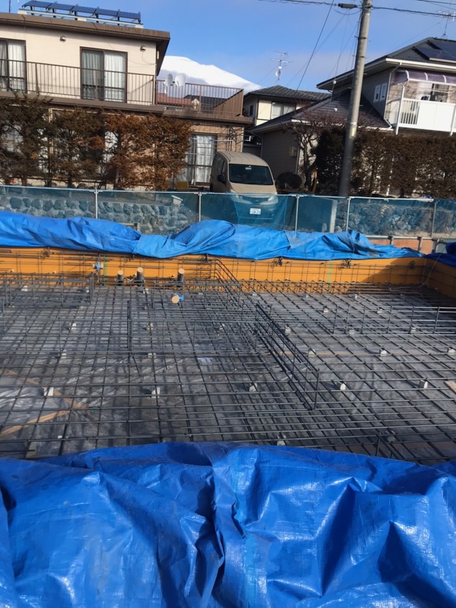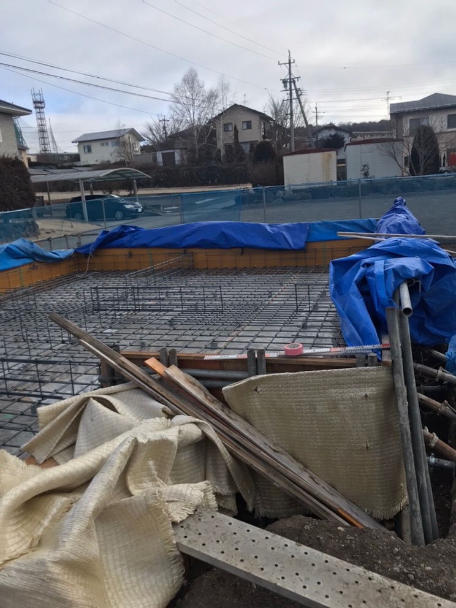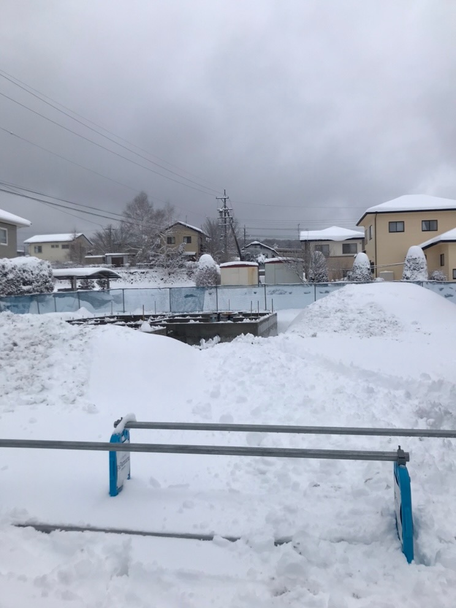As I mentioned in my New Year post, we’re building a house in the Nagano prefecture.
We’ve actually been working with the house constructor since July last year (2023), on choosing the house model from catalogs, making adjustments to the plans, picking colors and materials, etc. (This could probably fill a few posts!)
Back in December, we:
- had the ground breaking ceremony (pictured on the New Year greetings card) (12-16)
- sumbitted our application for the construction permit (12-20-ish)
- proceeded to the soil testing to ensure that we’re building on solid ground (12-26)
Earlier this year, we received the approval to get started with the construction (01-15), as well as the results of the soil testing (01-11).
Against everyone’s hopes and expectations, it turns out the grounds we’re building on are not so stable…
The analysis consists in drilling the ground at strategic locations where the house’s foundations will be, and test how much resistance the drill meets against progressing further down (in number of rotations needed to progress 1 meter).
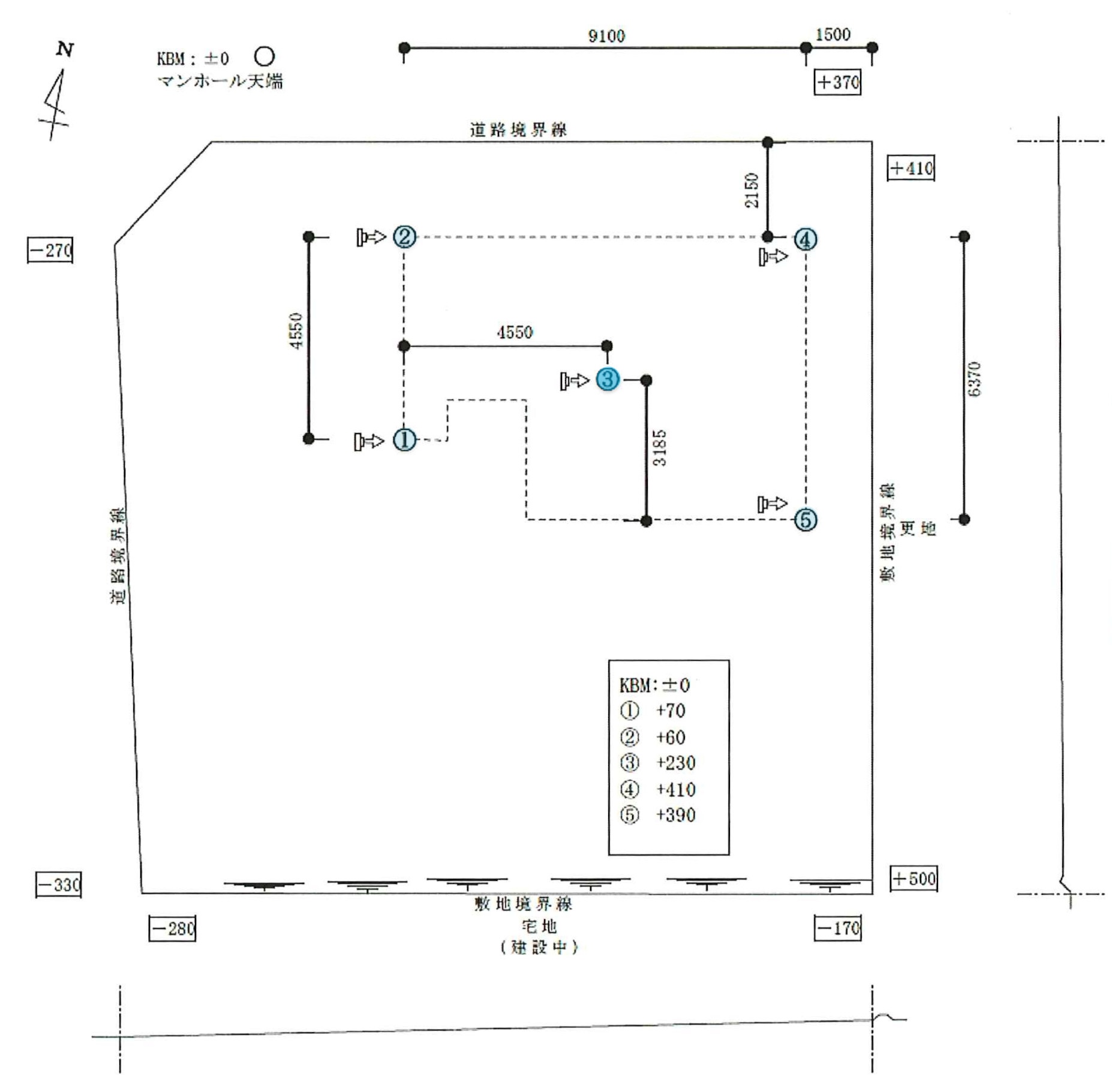
The 5 locations under the house foundations that were drilled for analysis, and their depth.
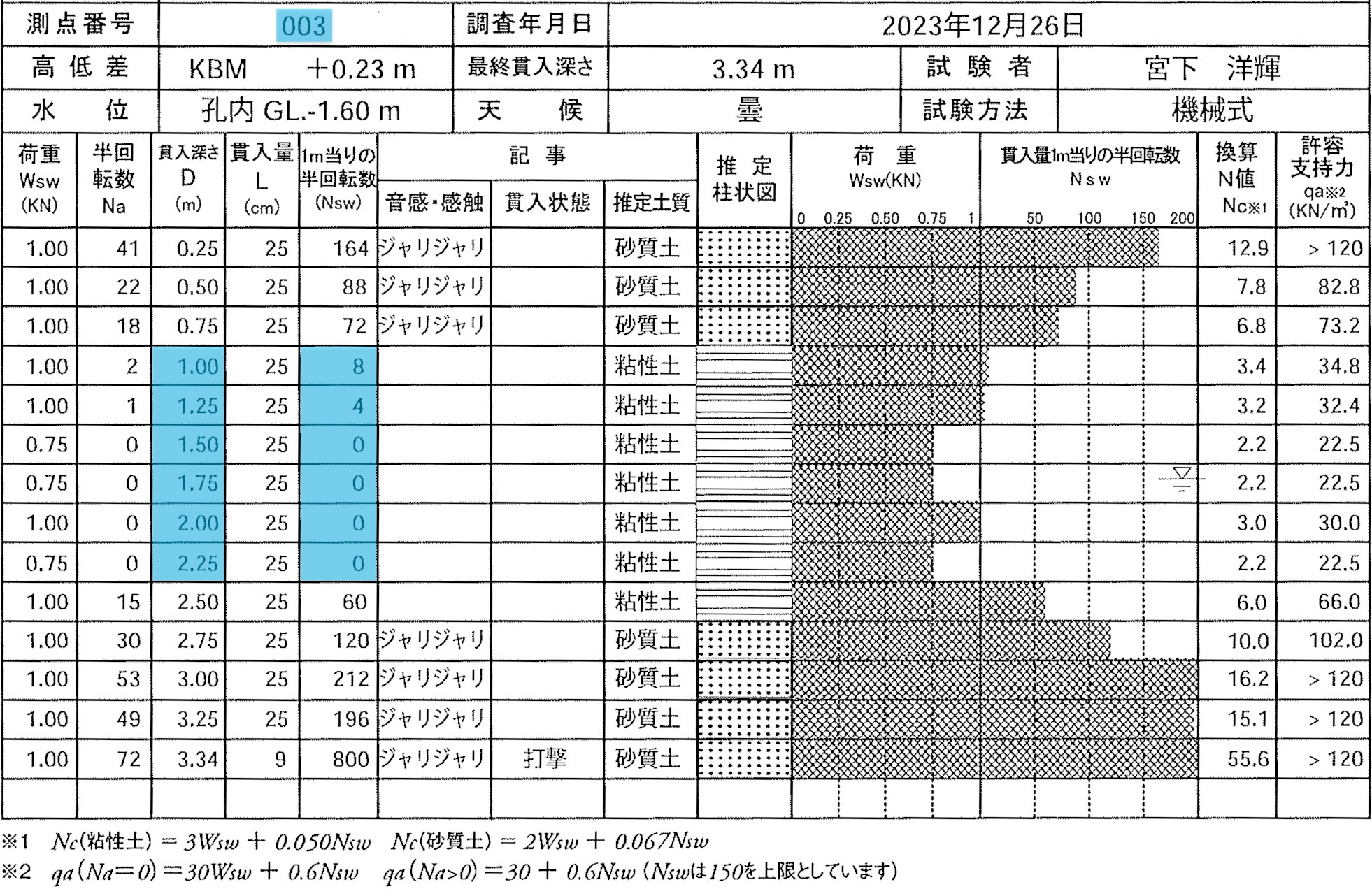
The results for location number 3, for example, show very little resistance from 1 to 2 meters in depth.
The results reveal a very soft layer of sandy soil about 2 meters under the ground level.
Since we don’t want our house to sink in the ground, the plan is to set up micropiles under the house’s foundations. There’ll be 33 columns made of cement mixed with soild, placed at strategic points under the foundations, from 2 to 4 meters in length for a diameter of maybe 20 cm. They’ll anchor the house onto more solid ground and support the house’s framework.
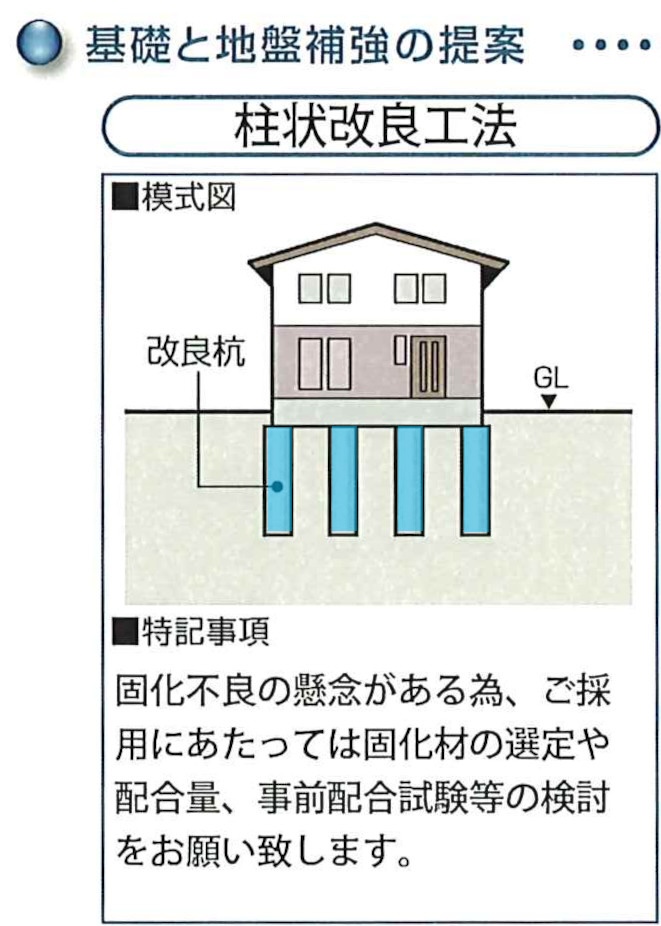
A simplified explanation of what the solution is.
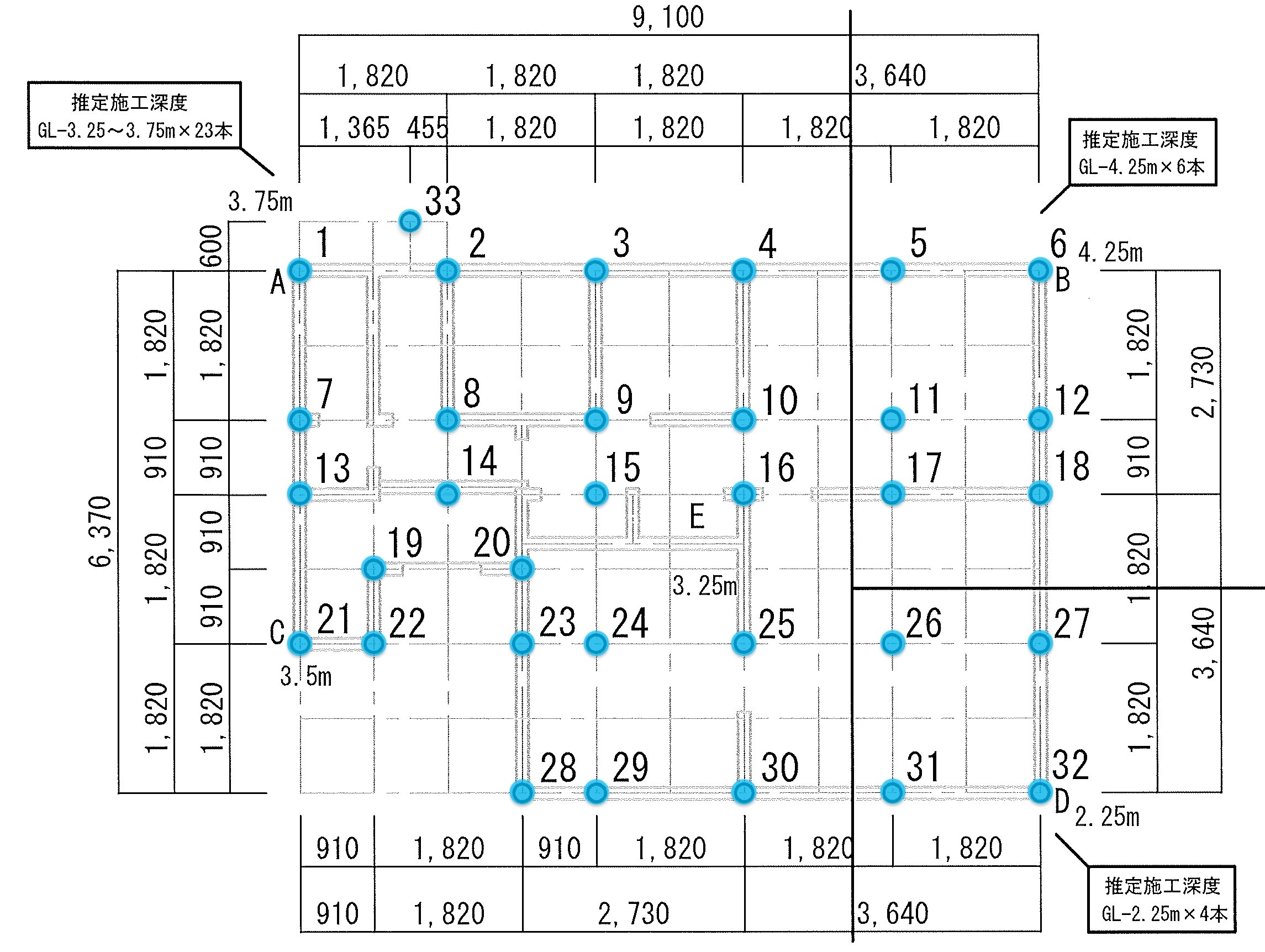
The location of 33 micropiles under the house’s foundations.
This work happened on January 19th, which will be the date at which the construction officially started.
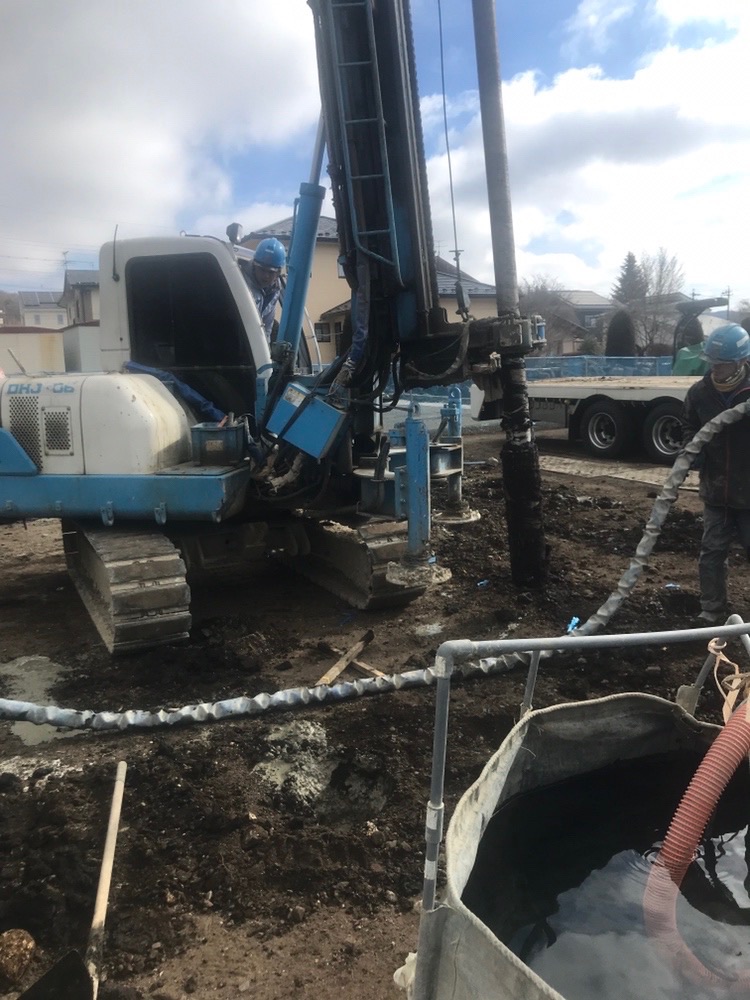
Drilling one of the 33 columns reinforcing the ground.
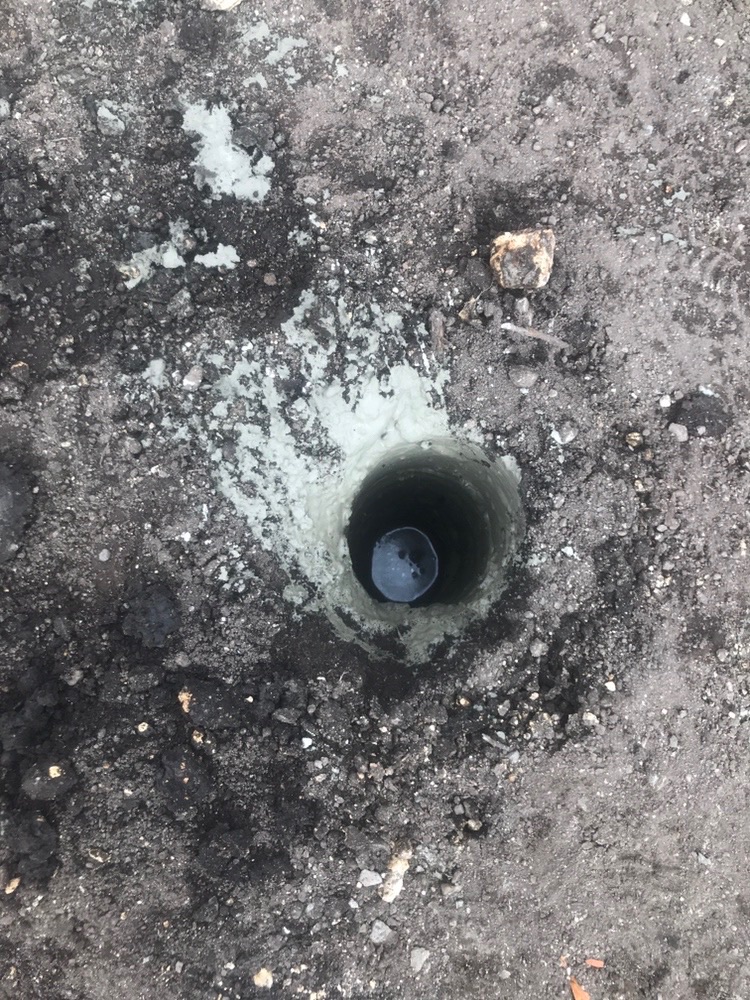
This doesn’t look like much, but it’s supposed to do a lot!
Those columns don’t need much time to dry, so the actual house foundation work started on the next Monday (01-22).
A week later on January 29th, the lower half of the concrete slab was poured and dry! I learned that the construction workers placed a small enveloppe (or box?), called shizume-mono (鎮物), in the bottom slab. According to the supervisor, this is an offering to the gods that the priest, during the groundbreaking ceremony, prepared and handed over to be burried in the foundations.
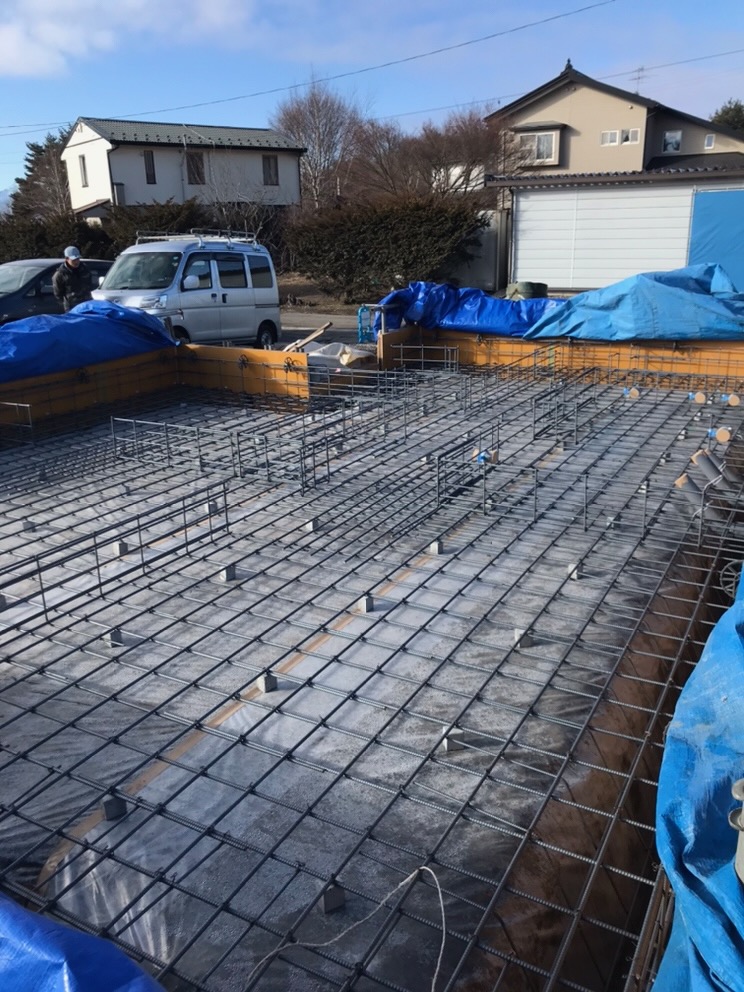
The lower half of the slab is done. More concrete will come on top to complete the foundations.
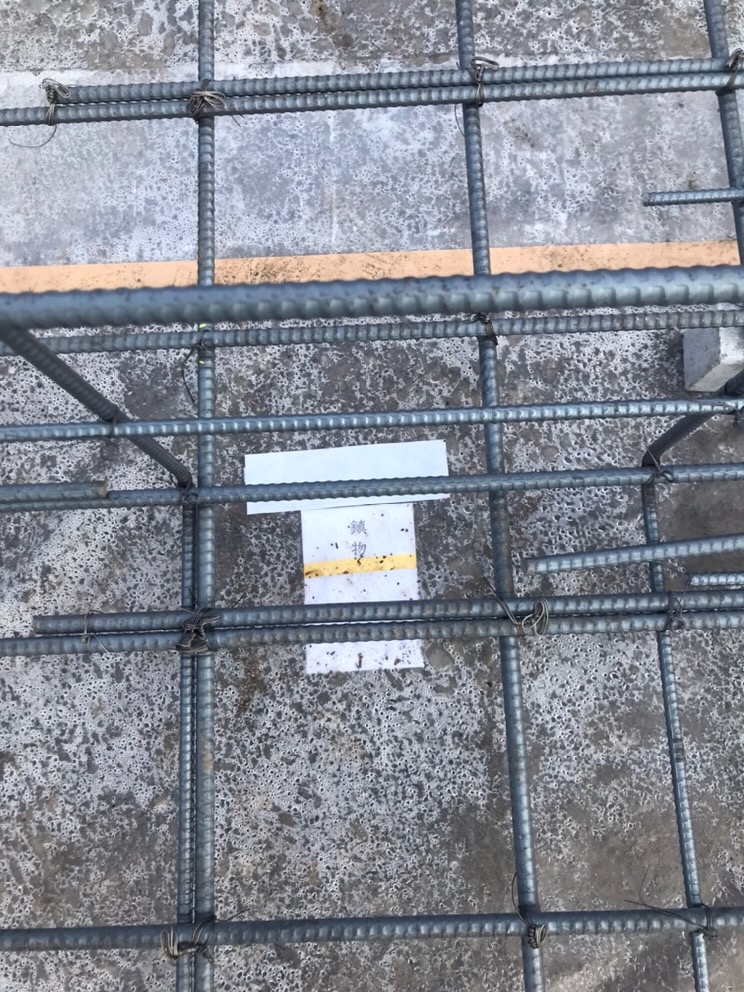
Shizume-mono (鎮物)
I’m finishing this blog post a couple weeks later after the above happened, and at the beginning of the week, the supervisor sent us two more pictures to inform us the foundations are complete, that Miyota is covered in snow, and we should be careful on our way here for our next meeting.
I am just back from Miyota actually, so I’ll have more pictures and more to write about soon!
Here are a few additional pictures:
